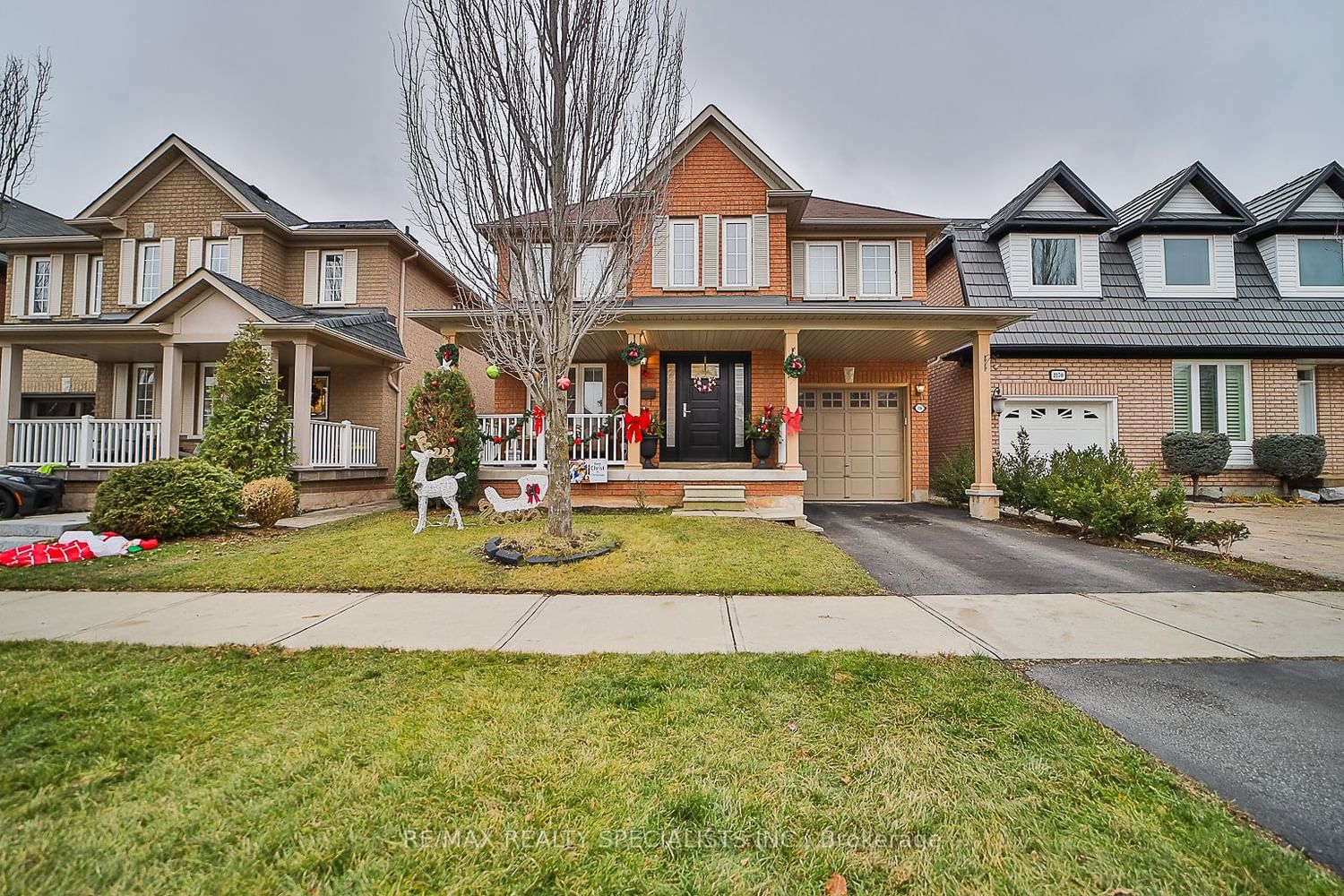$1,450,000
$*,***,***
4-Bed
3-Bath
2000-2500 Sq. ft
Listed on 12/6/23
Listed by RE/MAX REALTY SPECIALISTS INC.
first time offered for Sale, 4 bedrooms detached house in prestigious Westmount area, approximately 2000+ SqFt of living area, freshly painted, new high security main door and patio door. welcoming foyer leads to combined living and dining room, cozy family room w/fireplace. extended kitchen cabinets, granite counters and glass backsplash, newer high end S/S fridge and S/S Stove. oak wood staircase, 4 good size bedrooms and 2 full bathrooms. partially finished basement used as an office & exercise room, new furnace (less than 1 year).
close to parks, trails, hospital, schools, and bus stop.
W7344334
Detached, 2-Storey
2000-2500
9
4
3
1
Built-In
2
16-30
Central Air
Full, Part Fin
Y
Y
N
Brick
Forced Air
Y
$5,391.50 (2023)
85.45x36.15 (Feet)
